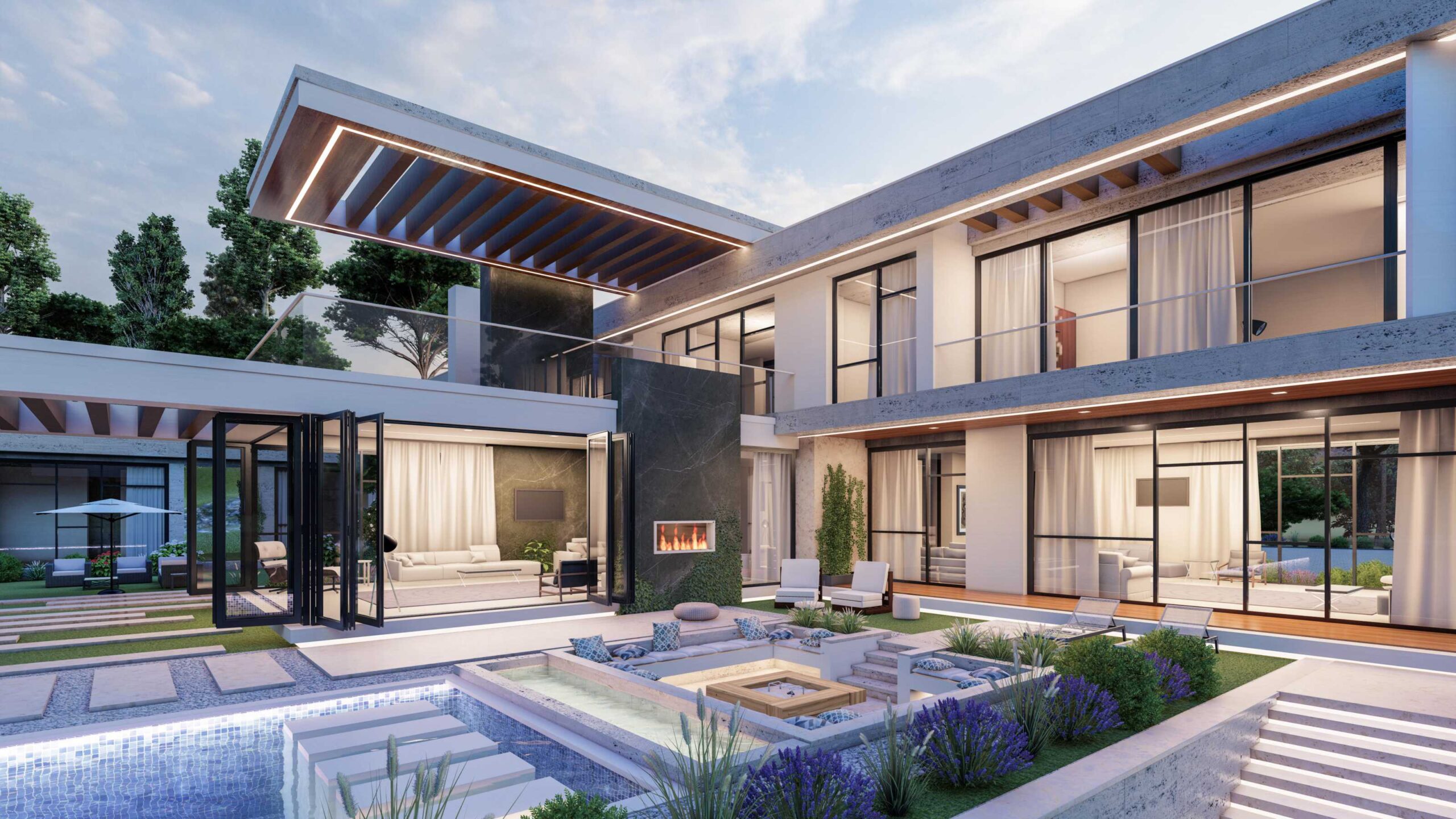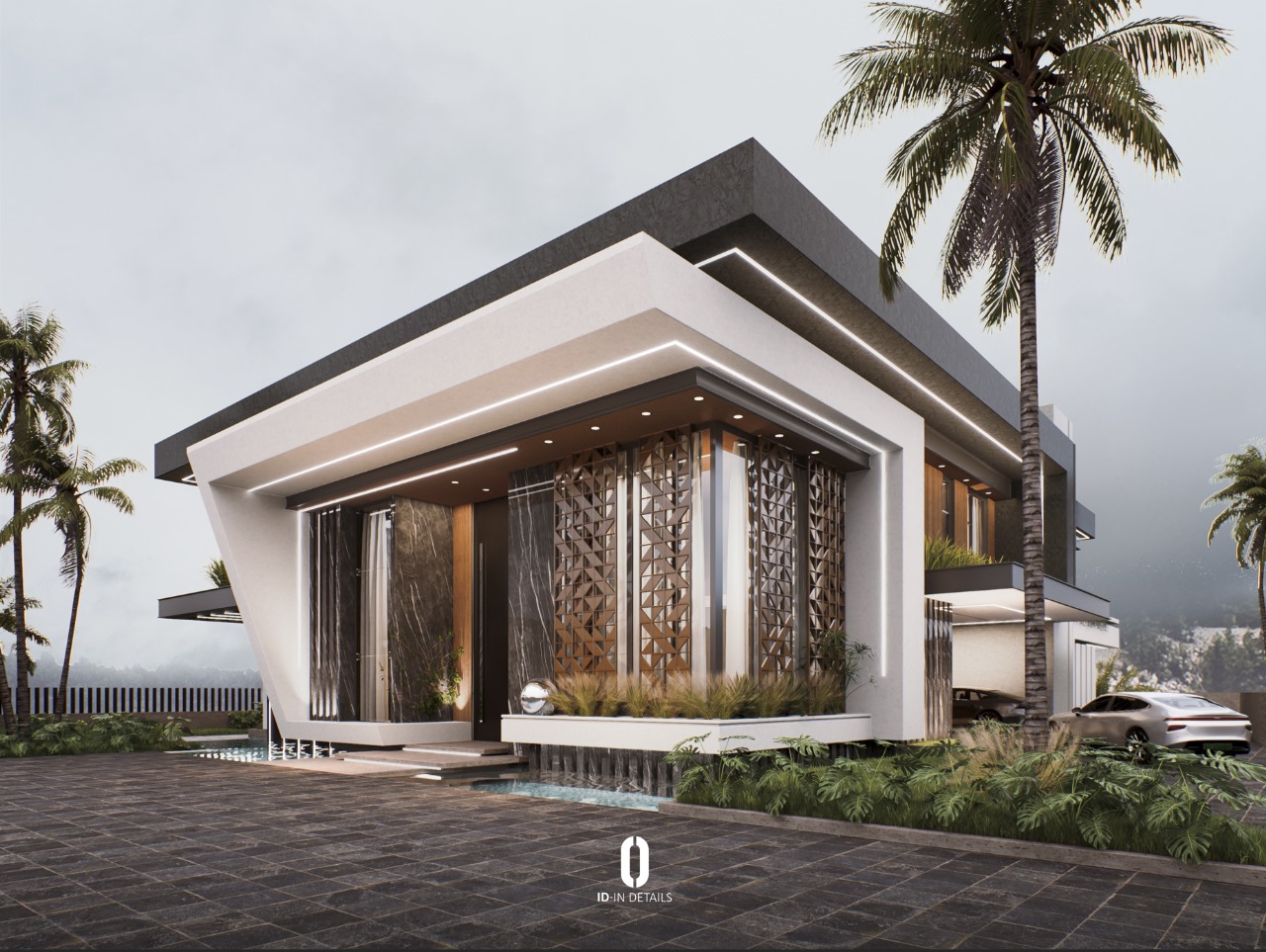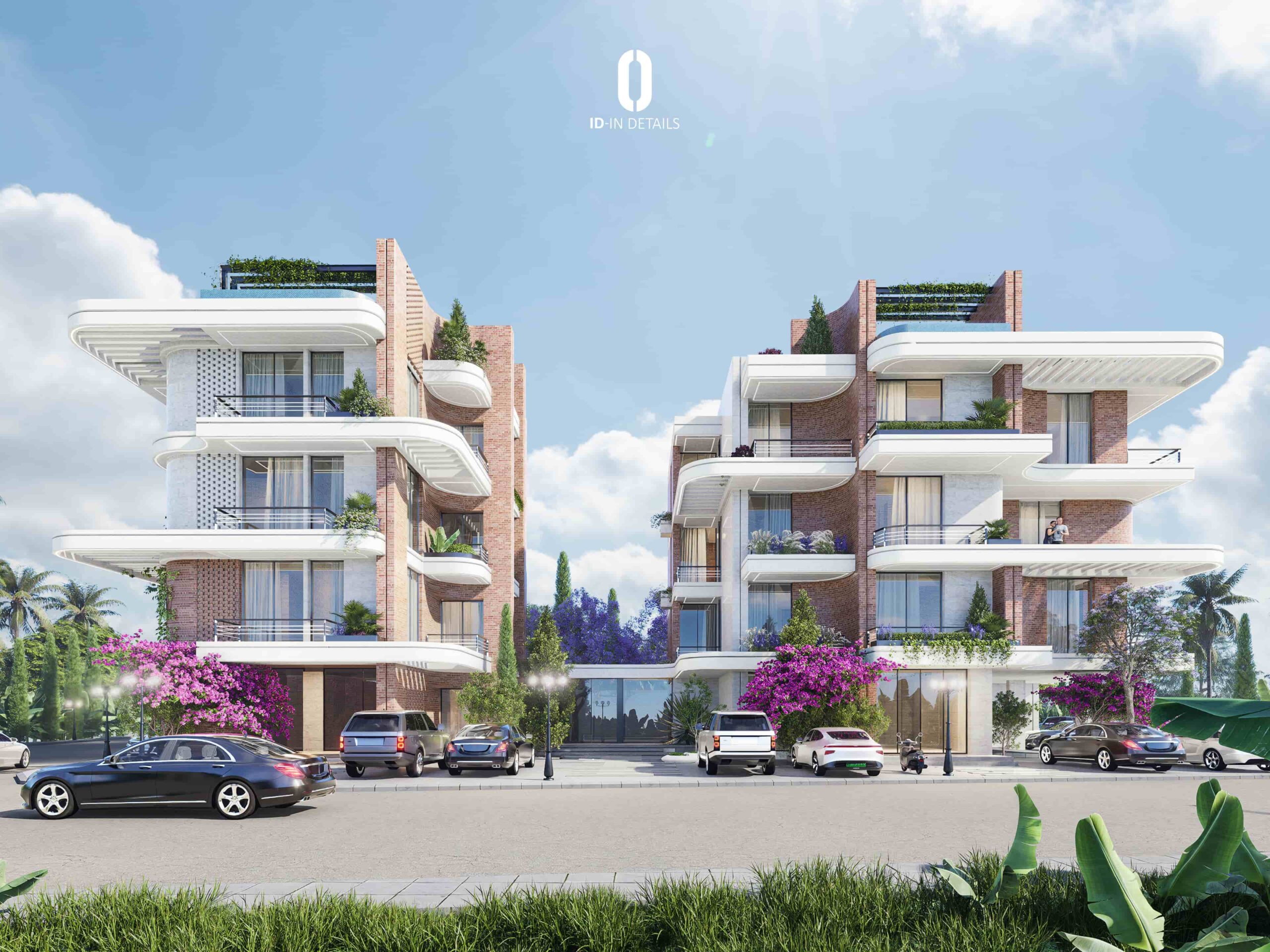About
Located on a small hill in Lebanon – Qana Village, this stunning
architectural project offers breathtaking panoramic views from every room.
Designed in a rectangular shape, the layout is optimized to take full advantage of the surrounding landscape, offering an immersive experience for anyone lucky enough to call this home.
The project utilizes the three basic elements of architecture ; form, function, and structure to create a space that seamlessly blends with the natural surroundings.
The materials used in construction have been carefully chosen to introduce the natural beauty of the surrounding area into the home, creating a space
that is as visually stunning as it is functional.
This architectural project is a true masterpiece of design and execution. The rectangular shape of the building is carefully crafted to take advantage of the panoramic views, offering a sense of connection with the natural surroundings from every room.
The three basic elements of architecture ; form, function, and structure are used in perfect harmony, creating a space that is both
aesthetically pleasing and highly functional.
The materials used in construction are carefully chosen to blend seamlessly with the surrounding landscape, creating a sense of continuity between the indoor and outdoor spaces.
The result is a space that is at once luxurious and comfortable, serene and dynamic.









